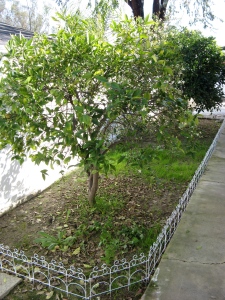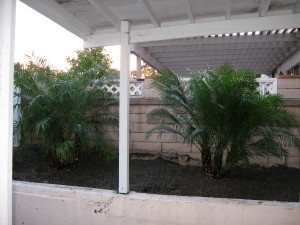We Own It
You know those things in life—where it is a reality, so you just step up to the plate and own it? Take, for example, the fact that I work at a technology company. I’ve become a tech nerd, I know it, and I own it. Or, for example, the fact that Chris and I are history buffs making us somewhat of nerds. We own our “nerdiness”—we’ve accepted it, and we’ve embraced it. And as I review this paragraph for spelling, I discover both things relate to being a nerd. This is not a good sign. At all…upward and onward…
We decided to take that same approach with our concrete oasis of a backyard that you read about here. You probably remember that we removed the extended patio cover to get a little more sunlight back there. Well, we’ve decided to “own” the fact that we have a concrete backyard, and to figure out how to maximize the potential.
Let’s break down the bad features:
- The entire thing is concrete
- There is “volunteer” grass growing under the citrus trees
- The tiling is decrepit in the outdoor kitchen
- There is no water to the backyard
- The whole thing is covered

But seriously though, it is all bad? A look at what makes this space great:
- We have 400 square feet of covered outdoor space that can be extended into an additional living space.

- There are two fruit producing citrus trees.

- There is an outdoor kitchen.

- The ceiling is already wired for electrical, and there are lights out there.
- There are water pipes in the backyard that likely just need to be reconnected to the new water pipes in the front yard.
- The fence makes it very private.
- There are two beautiful palm trees.

- We have huge areas that are ready for plants and for life!
So seriously, it’s not so awful. It’s concrete and we’re going to embrace it. But how?
First, we looked at the space. There are five concrete pads, three of which are covered. It looks like this.
So we figured that what made the most sense was to address it like an “open living space” floorplan for a home. We’d put a dining table closest to the kitchen, and an area for outdoor seating closest to the sliding glass doors. Three separate areas (kitchen, dining, living), but all tied together by the patio cover. We scored the sweet patio table brand new from Home Depot, with a giftcard that we received from our lender (Wells Fargo) when we closed on the house.
And, while I’m bragging about people and places, I should brag about Home Depot. We had our eye on the patio table and chairs, and saw that we could get free shipping online. Kind of a pain, but free delivery is key for us. The store manager saw us eyeing the set, and when we told him we were going to opt for free online delivery, he said that he would deliver the set free of charge for us, in a two hour delivery window of our choosing, any day of the week that we chose, as soon as the next day. Seriously? How could we pass that up? And, we definitely couldn’t once we told him that we had been eyeing a couple of loveseats as well. They didn’t have the loveseats at the Home Depot that we were going to get the free delivery for the patio set from, so he offered to do an inter-store transfer to get the merchandise to his store, and then deliver those for free as well. Customer service is brilliant when done properly!
So, once everything was delivered, Chris and I were like little kids on Christmas morning that couldn’t wait. We assembled the furniture on our lunch hour. I was wearing 3” heels and a dress. Seriously. We both were probably smelling quite unlike a bouquet of roses when we went back to work, but this gorgeous after is totally worth the work:
Of course, there are more projects (mostly purchases) to come for this space to truly make it feel like an extension of our home:
- Curtains (for privacy since our neighbor’s yard sits higher than ours)
- Cushions for those loveseats
- An outdoor rug
- Decorations
- And a surprise project that you’ll have to wait to hear more about…
Isn’t that great? It’s like having a whole extra room with the house!



So much potential! And it’s starting to shape up just in time for Summer! It looks great, Katie.
Lookin’ GOOOOOooood! So, if the tile looks decrepit, you should talk with Uncle John. He did all the tile work in their downstairs bath in Omaha, and has built a couple of tile table tops. I’m sure he could give you some “easy” pointers for replacing it all yourself – and making it say “Katie and Chris.” I’m anxious to come for a visit and see it all in person.
Love the new addition to the patio–really makes it an outdoor “great room” I could see a nice outdoor carpet under those love seats! What a great place for entertaining–I agree with your mom that you probably can redo the tile yourself once you know what you want—I’ve done lots of tiling over the years and it’s not that difficult—you could do it easily!